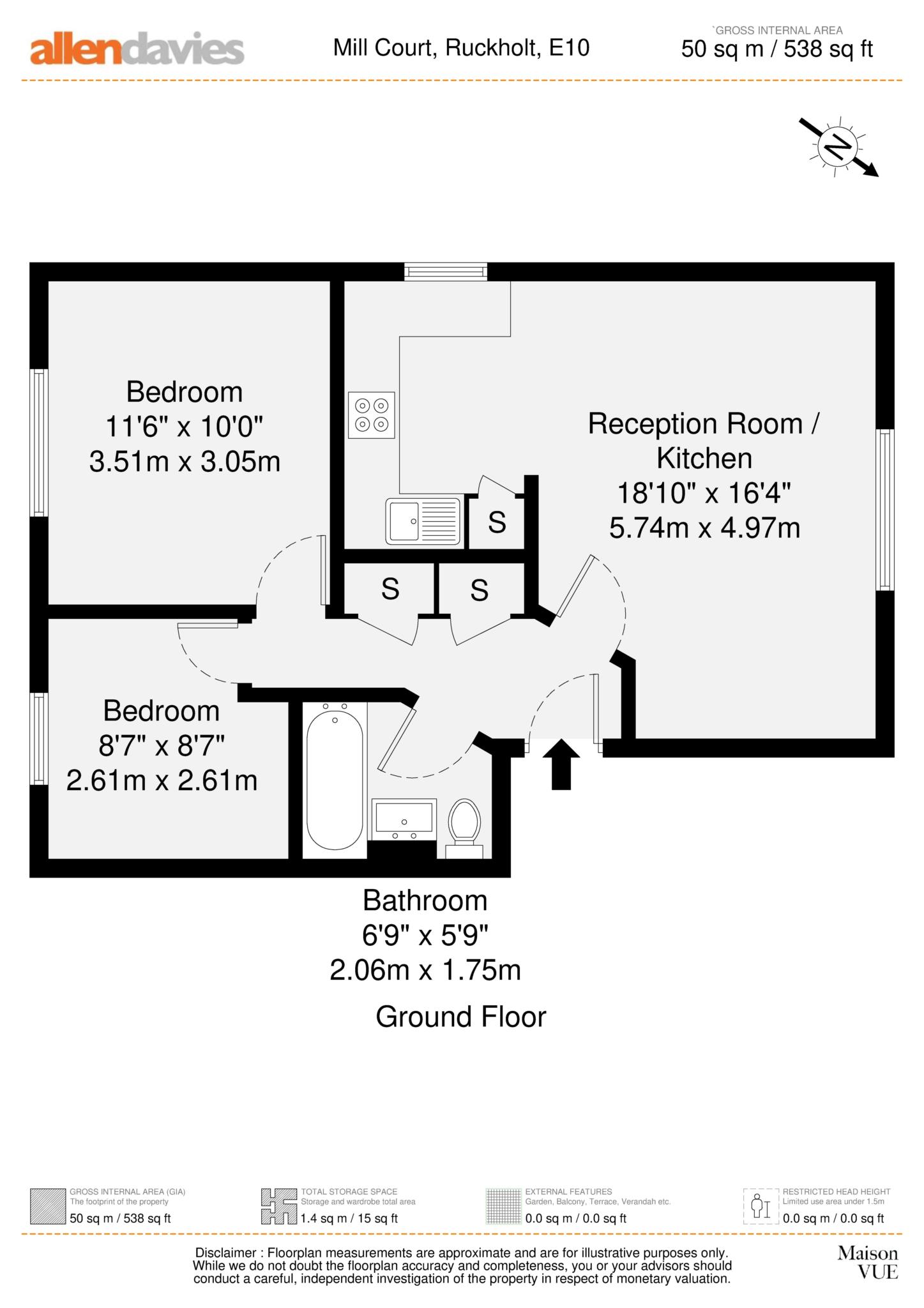- - GUIDE PRICE OF £375,000 to £400,000
- - ALLOCATED PARKING SPACE
- - LONG LEASE
- - CHAIN FREE
- - 0.2 MILES FROM LEYTON TUBE (Central Line)
- - SECURE GATED DEVELOPMENT
- - MINUTES FROM THE OLYMPIC PARK
- - CLOSE TO HACKNEY MARSHES AND RIVER LEA
- - SUPERB OPEN PLAN LIVING/ENTERTAINING SPACE
- - EARLY VIEWINGS ADVISED
** GUIDE PRICE £375,000 - £400,000 ** ALLEN DAVIES are DELIGHTED to offer FOR SALE this STUNNING TWO BEDROOM Ground floor apartment within a secure GATED DEVELOPMENT in the heart of Leyton. The accommodation offers a BRAND NEW OPEN PLAN KITCHEN with DINING AREA and SPACIOUS LIVING ROOM boasting double aspect windows allowing for lots of natural light to flood through, a generous MODERN BATHROOM and ample storage, ALLOCATED PARKING secured with electric gates accessible only by residents. The location truly offers everything to be desired. Only a stone's throw from LEYTON TUBE STATION (Central Line) with fast direct journeys to Stratford (2 minutes), Liverpool Street (12 m), and the West End (22 m). All of the local shops, restaurants and amenities of LEYTON HIGH ROAD are also a short walk away with WESTFIELD SHOPPING CENTER nearby. HEAD WEST for a few minutes and you will find yourself walking along the River Lea, Hackney marshes and Hackney Wick or enjoying the beautiful QUEEN ELIZABETH OLYMPIC PARK with fantastic BARS/CAFES & RESTAURANTS in the East Village. HEAD EAST and you are moments from the lovely local PUBS including the LEYTON ENGINEER GASTROPUB, COACH AND HORSES and THE LEYTON STAR, along with the ORNAMENTAL CORONATION GARDENS and FRANCIS ROAD with it's cafés, delis and shops being on your doorstep.
RECEPTION ROOM/KITCHEN - 18'10" (5.74m) x 16'4" (4.98m)
BATHROOM - 6'9" (2.06m) x 5'9" (1.75m)
BEDROOM - 11'6" (3.51m) x 10'0" (3.05m)
BEDROOM - 8'7" (2.62m) x 8'7" (2.62m)
Council Tax
London Borough Of Waltham Forest, Band C
Service Charge
£165.00 Monthly
Lease Length
170 Years
Notice
Please note we have not tested any apparatus, fixtures, fittings, or services. Interested parties must undertake their own investigation into the working order of these items. All measurements are approximate and photographs provided for guidance only.

| Utility |
Supply Type |
| Electric |
Mains Supply |
| Gas |
None |
| Water |
Mains Supply |
| Sewerage |
None |
| Broadband |
None |
| Telephone |
None |
| Other Items |
Description |
| Heating |
Not Specified |
| Garden/Outside Space |
No |
| Parking |
No |
| Garage |
No |
| Broadband Coverage |
Highest Available Download Speed |
Highest Available Upload Speed |
| Standard |
16 Mbps |
1 Mbps |
| Superfast |
80 Mbps |
20 Mbps |
| Ultrafast |
1000 Mbps |
1000 Mbps |
| Mobile Coverage |
Indoor Voice |
Indoor Data |
Outdoor Voice |
Outdoor Data |
| EE |
Likely |
Likely |
Enhanced |
Enhanced |
| Three |
Likely |
Likely |
Enhanced |
Enhanced |
| O2 |
Enhanced |
Enhanced |
Enhanced |
Enhanced |
| Vodafone |
Enhanced |
Enhanced |
Enhanced |
Enhanced |
Broadband and Mobile coverage information supplied by Ofcom.