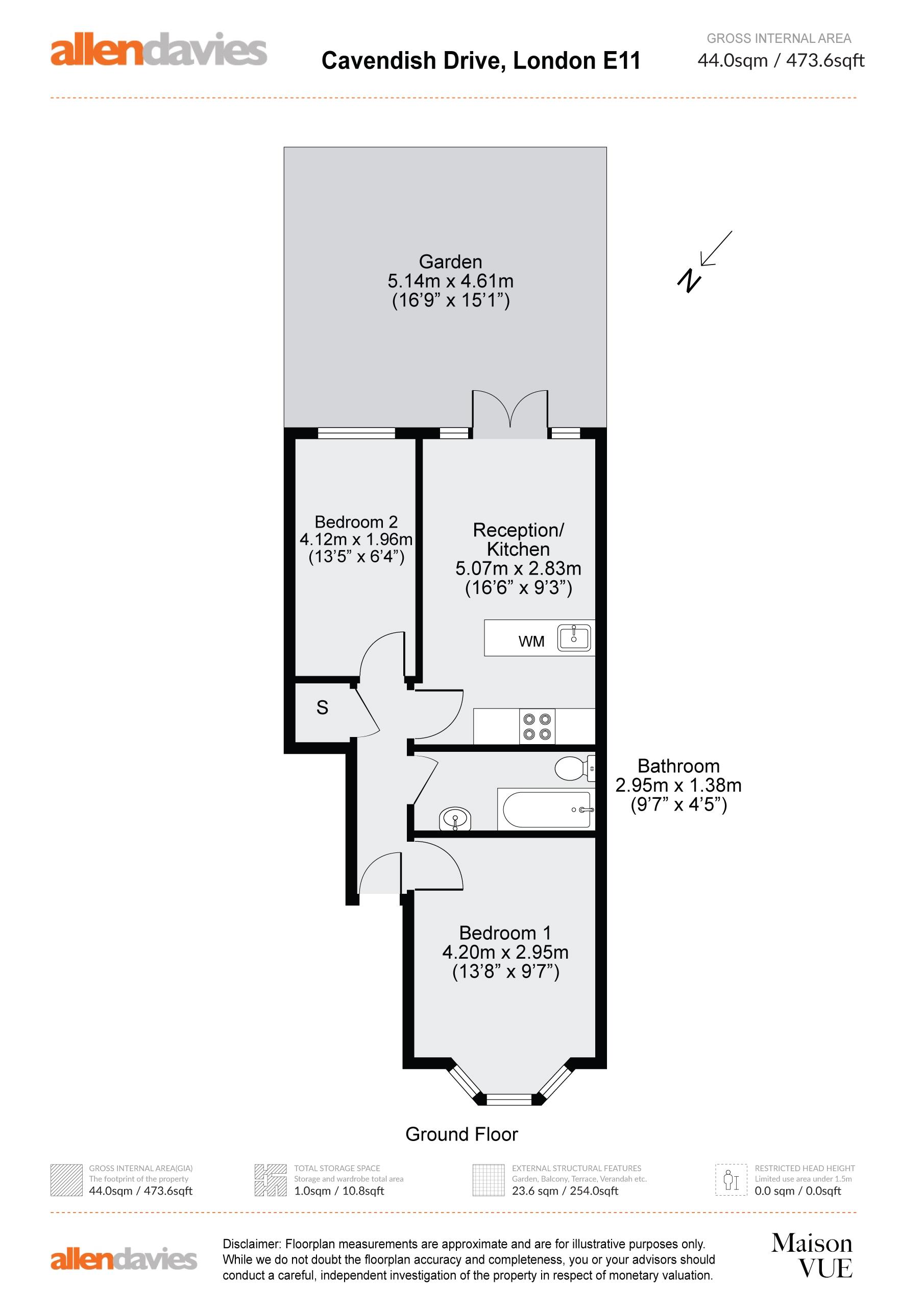- Victorian Ground Floor Garden Flat
- Two Bedrooms
- Open Plan Living Area
- Own Rear Garden
- Gas Central Heating
- Double Glazing
- Sought After Location
- Leytonstone Central Line Station
- Chain Free - Vacant Possession
- Lease 173 Years - EPC-C
**Guide Price £375,000 - £400,000** OFFERED FOR SALE is this wonderful TWO BEDROOM GARDEN FLAT within a most attractive DOUBLE FRONTED VICTORIAN VILLA. Situated in this SOUGHT AFTER LOCATION and just a short walk to Leytonstone Central Line Underground Station.
The property has been well cared for by the present occupier and offers TWO GOOD SIZED BEDROOMS, a contemporary style bathroom and a light a spacious modern open plan kitchen - living space overlooking the rear garden which is for the sole use of the flat and designed for low maintenance making it ideal for outdoor entertaining.
Further benefits include Gas Central Heating and Double Glazing.
This property is well served by all the amenities offered by the the popular Church Lane and Leytonstone High Road Areas. These include national super market and fast food chains as well as numerous independently run Cafes, Bars, Pubs and Restaurants. The open spaces of Bushwood and Hollow Ponds are a pleasant stroll away.
Further afield but just a short journey by car, bicycle or public transport, Westfield Stratford for shopping & dining out and The Olympic Park for sports & leisure pursuits are both sure to please.
This property is offered CHAIN FREE with VACANT POSSESSION, has a generous 172 year lease and benefits an EPC rating of C.
LOUNGE/KITCHEN - 16'11" (5.16m) x 9'0" (2.74m)
BEDROOM 1 - 13'0" (3.96m) x 9'0" (2.74m)
BEDROOM 2 - 13'0" (3.96m) x 6'0" (1.83m)
GARDEN
Council Tax
London Borough Of Waltham Forest, Band B
Service Charge
£180.00 Yearly
Lease Length
172 Years
Notice
Please note we have not tested any apparatus, fixtures, fittings, or services. Interested parties must undertake their own investigation into the working order of these items. All measurements are approximate and photographs provided for guidance only.

| Utility |
Supply Type |
| Electric |
Mains Supply |
| Gas |
Mains Supply |
| Water |
Mains Supply |
| Sewerage |
None |
| Broadband |
None |
| Telephone |
None |
| Other Items |
Description |
| Heating |
Not Specified |
| Garden/Outside Space |
No |
| Parking |
No |
| Garage |
No |
| Broadband Coverage |
Highest Available Download Speed |
Highest Available Upload Speed |
| Standard |
15 Mbps |
1 Mbps |
| Superfast |
80 Mbps |
20 Mbps |
| Ultrafast |
1000 Mbps |
100 Mbps |
| Mobile Coverage |
Indoor Voice |
Indoor Data |
Outdoor Voice |
Outdoor Data |
| EE |
Likely |
Likely |
Enhanced |
Enhanced |
| Three |
Likely |
Likely |
Enhanced |
Enhanced |
| O2 |
Enhanced |
Likely |
Enhanced |
Enhanced |
| Vodafone |
Likely |
Likely |
Enhanced |
Enhanced |
Broadband and Mobile coverage information supplied by Ofcom.