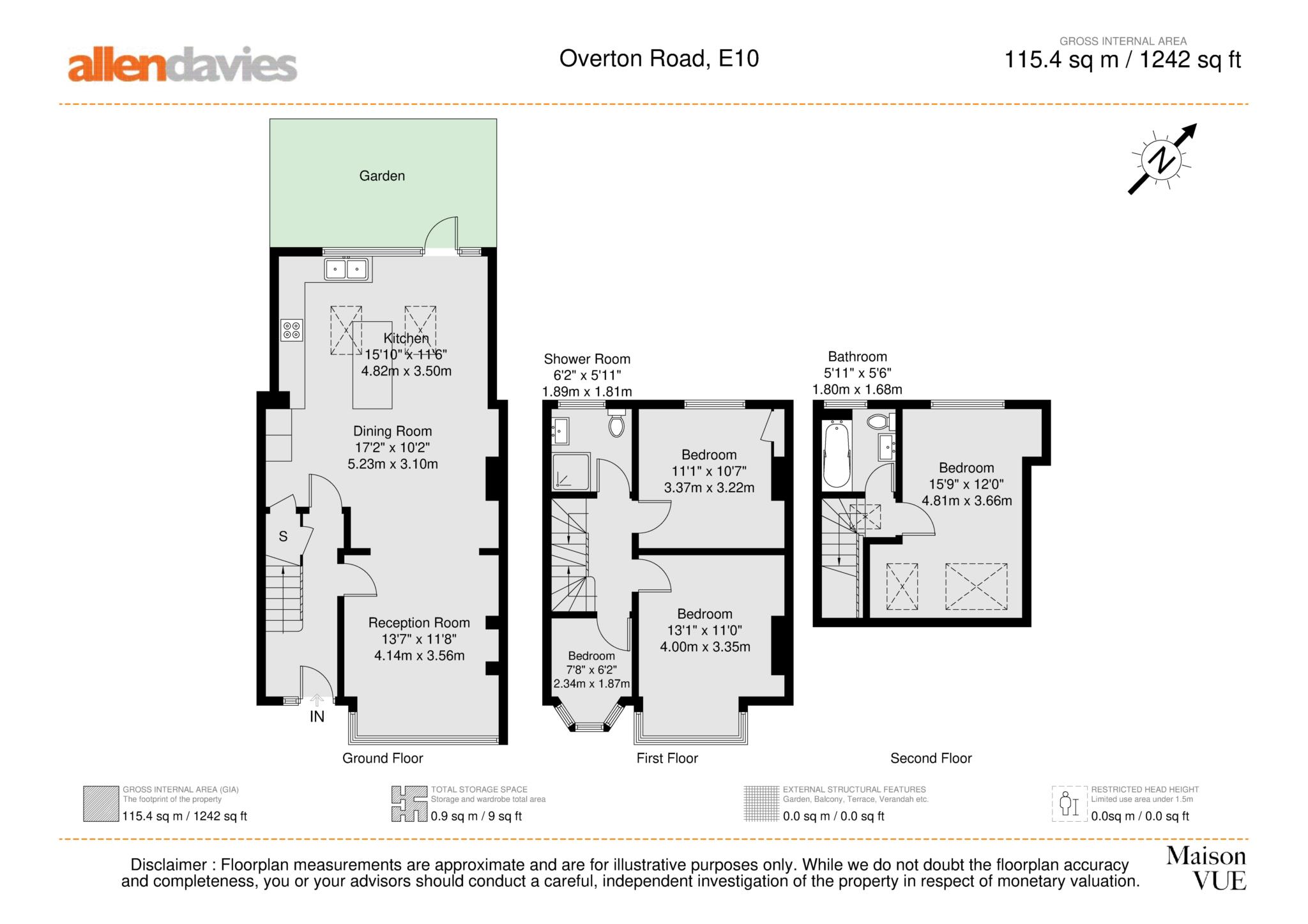- GUIDE PRICE £700,000 - £725,000
- STUNNING FOUR BEDROOM HOUSE
- REFURBISHED TO A FANTASTIC STANDARD
- SUPERB KITCHEN/LIVING SPACE
- ARRANGED OVER THREE FLOORS
- GREAT ACCESS TO HACKNEY/WALTHAMSTOW
- FANTASTIC FAMILY HOME
- 100+ REAR GARDEN
- WOODEN FLOORS THROUGHOUT
- VIEWING IS HIGHLY ADVISED
** GUIDE PRICE £700,000 - £725,000 ** ALLEN DAVIES are DELIGHTED to offer FOR SALE this STUNNING FOUR BEDROOM FAMILY HOME, located a few minutes' walk from LEA BRIDGE ROAD STATION, with easy access to either HACKNEY, WALTHAMSTOW or LEYTON. The property has been REFURBISHED to an EXCELLENT standard and is SUPERBLY finished. On the GROUND FLOOR we have a SPACIOUS LOUNGE and a FANTASTIC KITCHEN/LIVING SPACE, which overlooks the GARDEN. To the FIRST FLOOR we have THREE BEDROOMS and a SHOWER ROOM, with stairs leading to the LOFT, which offers a GENEROUS BEDROOM with EN-SUITE. The property benefits from A HOST OF FIREPLACES, ORIGINAL WOODEN FLOORING and 100ft + REAR GARDEN. Locally, you have EXCELLENT access to either CENTRAL LEYTON, WALTHAMSTOW or HACKNEY, you have GREAT SHOPPING FACILITIES at BAKERS ARMS. You are a short stroll from THE JUBILEE PARK and HACKNEY MARSHES, you also have THE NEW ICE-SKATING RING (OPENING SOON), EQUESTRIAN CENTRE and CHATSWORTH ROAD all within walking distance. You have various options on EATING OUT, WALTHAMSTOW has a vast selection of RESTAURANTS and PUBS, which is a short walk away. LEYTON HIGH ROAD is also within walking distance and THE HARE and HOUNDS is a FEW minutes' walk. This one makes the PERFECT FAMILY HOME, a STUNNING PROPERTY in a SUPERB location. If you're interested in seeing this one, kindly give the office a call on 02085392121.
RECPTION ROOM - 13'7" (4.14m) x 11'8" (3.56m)
DINING ROOM - 17'2" (5.23m) x 10'2" (3.1m)
KITCHEN - 15'10" (4.83m) x 11'6" (3.51m)
SHOWER ROOM - 6'2" (1.88m) x 5'11" (1.8m)
BEDROOM (FRONT) - 13'1" (3.99m) x 11'0" (3.35m)
BEDROOM (REAR) - 11'1" (3.38m) x 10'7" (3.23m)
BEDROOM (BOX) - 7'8" (2.34m) x 6'2" (1.88m)
BEDROOM (LOFT) - 15'9" (4.8m) x 12'0" (3.66m)
BATHROOM - 5'11" (1.8m) x 5'6" (1.68m)
Council Tax
London Borough Of Waltham Forest, Band B
Notice
Please note we have not tested any apparatus, fixtures, fittings, or services. Interested parties must undertake their own investigation into the working order of these items. All measurements are approximate and photographs provided for guidance only.

| Utility |
Supply Type |
| Electric |
Mains Supply |
| Gas |
None |
| Water |
Mains Supply |
| Sewerage |
None |
| Broadband |
None |
| Telephone |
None |
| Other Items |
Description |
| Heating |
Not Specified |
| Garden/Outside Space |
No |
| Parking |
No |
| Garage |
No |
| Broadband Coverage |
Highest Available Download Speed |
Highest Available Upload Speed |
| Standard |
7 Mbps |
0.8 Mbps |
| Superfast |
80 Mbps |
20 Mbps |
| Ultrafast |
936 Mbps |
924 Mbps |
| Mobile Coverage |
Indoor Voice |
Indoor Data |
Outdoor Voice |
Outdoor Data |
| EE |
Likely |
Likely |
Enhanced |
Enhanced |
| Three |
Likely |
Likely |
Enhanced |
Enhanced |
| O2 |
Enhanced |
Enhanced |
Enhanced |
Enhanced |
| Vodafone |
Enhanced |
Enhanced |
Enhanced |
Enhanced |
Broadband and Mobile coverage information supplied by Ofcom.