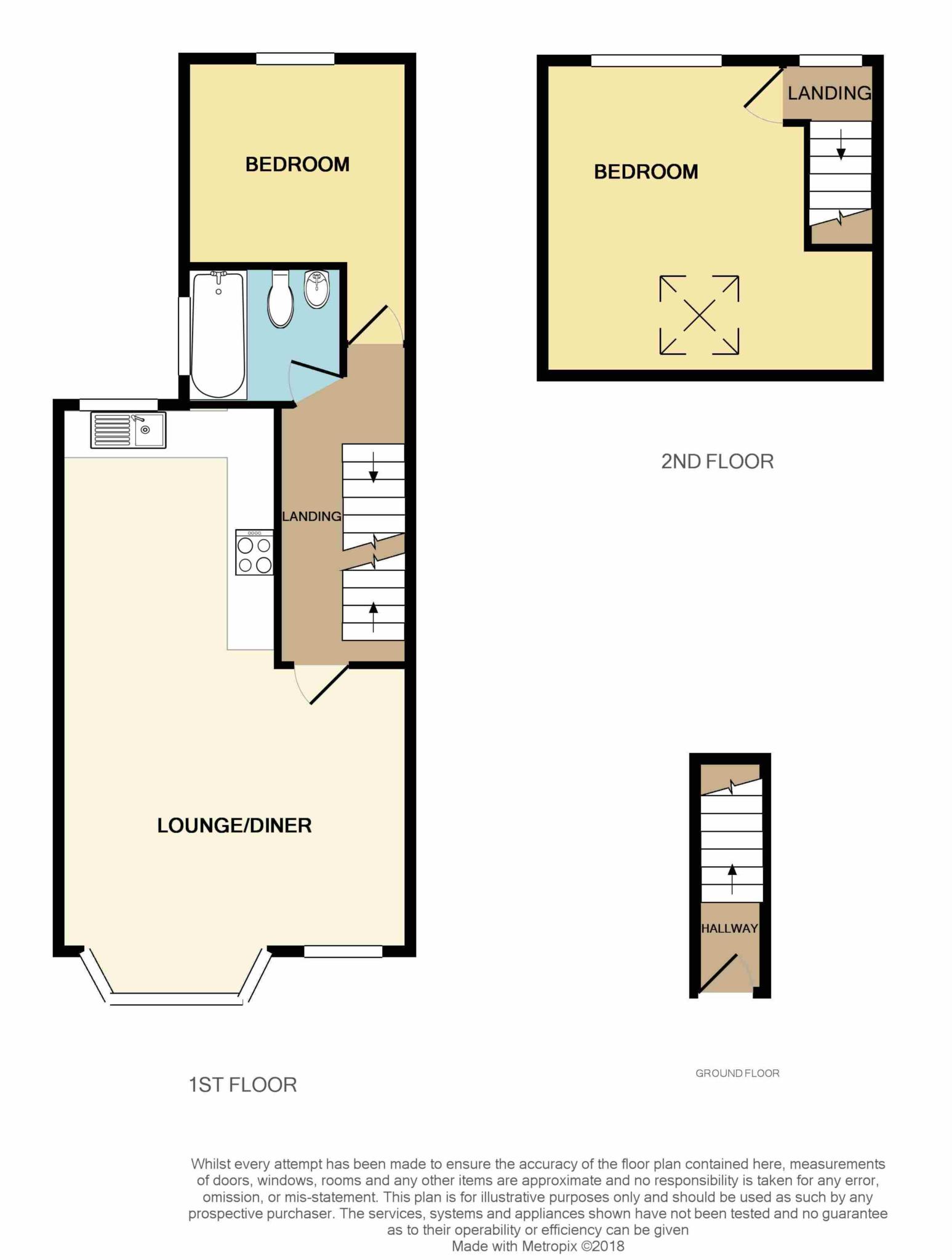- GUIDE PRICE £425,000 - £450,000
- TWO DOUBLE BEDROOMS
- SUPERB OPEN PLAN LOUNGE
- FIRST FLOOR SPLIT LEVEL CONVERSION
- CLOSE TO LEYTON UNDERGROUND STATION
- OFFERED IN SUPERB CONDITION
- GREAT SIZE MASTER BEDROOM
- NEW 125 YEAR LEASE ON COMPLETION
- SHARE OF FREEHOLD INCLUDED
- OFFERED CHAIN FREE
** GUIDE PRICE £425,000 - £450,000 ** FOR SALE - SUPERB SPLIT LEVEL FIRST FLOOR TWO BEDROOM FLAT - SHARE OF FREEHOLD.
The property has a SUPERB & VERY SPACIOUS OPEN PLAN LOUNGE
Recently installed CONTEMPORY FITTED KITCHEN with INTEGRATED APPLIANCES, GRANITE WORKTOPS and Space for Breakfast & Dining
TWO GOOD SIZED BEDROOMS & Beautiful Fully Tiled Bathroom.
Further benefits include GAS CENTRAL HEATING & DOUBLE GLAZING, WOODEN FLOORING and NEW BLINDS TO WINDOWS
Situated just Ten minutes walk from LEYTON CENTRAL LINE STATION with the Sought After FRANCIS ROAD Area a few minutes away.
STRATFORD WESTFIELD for SHOPPING & DINING OUT & THE OLYMPIC PARK for SPORTS & LEISURE are just a short journey away.
Offered Chain Free with a New 125 year lease and SHARE OF FREEHOLD.
The vendor of this property is a "connected person" as defined by The Estate Agents Act 1979,
Lounge - 14'6" (4.42m) Max x 13'8" (4.17m) Into Bay
Lounge
Open Kitchen - 10'6" (3.2m) x 9'1" (2.77m)
Open Kitchen
BEDROOM 1 - 16'0" (4.88m) x 12'0" (3.66m)
BEDROOM 2 - 9'6" (2.9m) x 7'9" (2.36m)
BATHROOM
Directions
Turning right after exiting Leyton Central Line Station, head along Leyton High Road crossing both Grove Green Road and Warren Road. Continue along the High Road passing Coronation Gardens &
Windsor Road is the 4th on the left. The property is situated on the left hand side of Windsor Road.
Council Tax
London Borough Of Waltham Forest, Band B
Ground Rent
£250.00 Monthly
Lease Length
118 Years
Notice
Please note we have not tested any apparatus, fixtures, fittings, or services. Interested parties must undertake their own investigation into the working order of these items. All measurements are approximate and photographs provided for guidance only.

| Utility |
Supply Type |
| Electric |
Unknown |
| Gas |
Unknown |
| Water |
Unknown |
| Sewerage |
Unknown |
| Broadband |
Unknown |
| Telephone |
Unknown |
| Other Items |
Description |
| Heating |
Not Specified |
| Garden/Outside Space |
No |
| Parking |
No |
| Garage |
No |
| Broadband Coverage |
Highest Available Download Speed |
Highest Available Upload Speed |
| Standard |
16 Mbps |
1 Mbps |
| Superfast |
80 Mbps |
20 Mbps |
| Ultrafast |
1800 Mbps |
924 Mbps |
| Mobile Coverage |
Indoor Voice |
Indoor Data |
Outdoor Voice |
Outdoor Data |
| EE |
Likely |
Likely |
Enhanced |
Enhanced |
| Three |
Likely |
Likely |
Enhanced |
Enhanced |
| O2 |
Enhanced |
Likely |
Enhanced |
Enhanced |
| Vodafone |
Enhanced |
Enhanced |
Enhanced |
Enhanced |
Broadband and Mobile coverage information supplied by Ofcom.