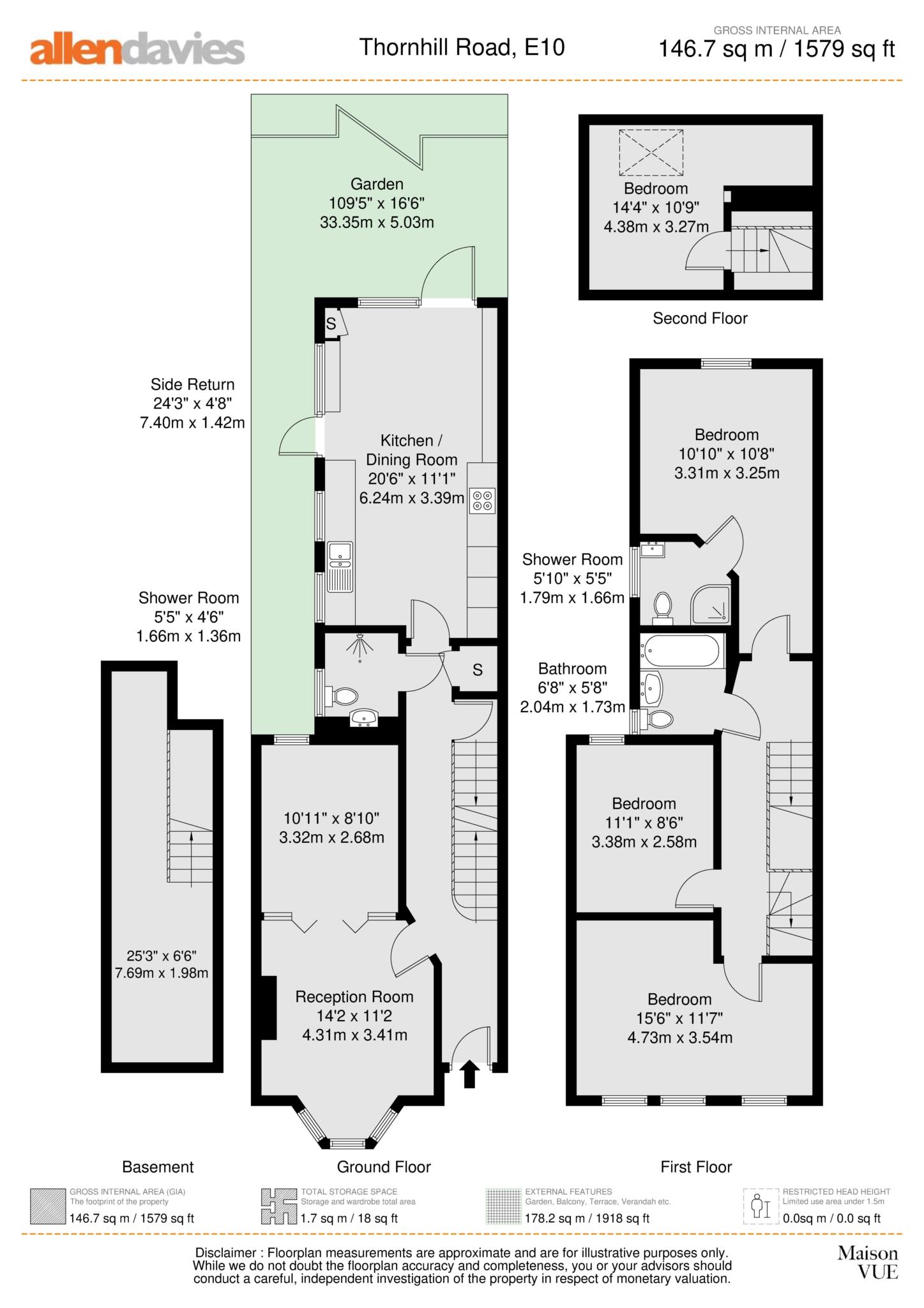- GUIDE PRICE £800,000 - £825,000
- FOUR BEDROOM FAMILY HOME
- GOOD SIZED ACCOMMODATION THROUGHOUT
- REAR GARDEN APPROX 100FT
- ARRANGED OVER THREE FLOORS
- GREAT CENTRAL LOCATION
- BEAUTIFULLY PRESENTED THROUGHOUT
- EN-SUITE TO BEDROOM THREE
- GROUND FLOOR WET ROOM/WC
- VIEWING IS HIGHLY ADVISED
** GUIDE PRICE £800,000 - £825,000 ** ALLEN DAVIES are DELIGHTED to offer FOR SALE this FOUR BEDROOM FAMILY HOME, located in a CONSERVATION AREA, and a few minutes walk to LEYTON HIGH ROAD and FRANCIS ROAD. The proeprty is offered in BEAUTIFUL condition and has been well looked after by the current owners. The GROUND FLOOR offers a THROUGH LOUNGE, which can be divided off, WC/WET ROOM and a SPACIOUS KITCHEN/DINER. On the FIRST FLOOR we have THREE DOUBLE BEDROOMS, one which has EN-SUITE, FAMILY BATHROOM and from the hallway a staircase leading to BEDROOM FOUR in the LOFT. The property also benefits from a CELLAR, loads of ADDITIONAL STORAGE and a MATURE and WELL ESTABLISHED REAR GARDEN, which is in excess of 100 ft, quite unusual for the area. For TRANSPORT LINKS, you have various BUS routes on LEYTON HIGH ROAD, these give access to WALTHAMSTOW, STRATFORD and HACKNEY. LEYTON UNDERGROUND and LEYTON MIDLAND STATIONS are only a few minutes walk away. On-street EV charging and BIKE STORAGE are close by. HACKNEY MARSHES and THE JUBILEE PARK are within walking distance, great for a BIKE RIDE or a DOG WALK. THE OLYMPIC PARK is also close offering, FANTASTIC LEISURE FACILITIES, you can have a game of TENNIS or a SWIM in the OLYMPIC POOL or train at the VELODROME and the OUTDOOR TRACKS. EATING OUT, you are spoilt for choice, with various options locally, our favourites are DEENEYS, COACH & HORSES and BURNT at LEYTON MIDLAND. Further afield you have FILLEBROOK, MARMELLO and THE HEATHCOTE, all offering LOVELY FOOD. This property won't hang around, if you would like to view on the OPENDAY, give the office a call on 0208 539 2121.
RECEPTION 1 - 14'2" (4.32m) x 11'2" (3.4m)
RECEPTION 2 - 10'11" (3.33m) x 8'10" (2.69m)
GROUND FLOOR WETROOM/WC
KITCHEN/DINER - 20'6" (6.25m) x 11'1" (3.38m)
CELLAR - 25'3" (7.7m) x 6'6" (1.98m)
BEDROOM 1 - 15'6" (4.72m) x 11'7" (3.53m)
BEDROOM 2 - 11'1" (3.38m) x 8'6" (2.59m)
FIRST FLOOR BATHROOM
BEDROOM 3 WITH ENSUITE - 10'10" (3.3m) x 16'0" (4.88m)
LOFT BEDROOM - 14'4" (4.37m) x 10'9" (3.28m)
GARDEN
Council Tax
London Borough Of Waltham Forest, Band C
Notice
Please note we have not tested any apparatus, fixtures, fittings, or services. Interested parties must undertake their own investigation into the working order of these items. All measurements are approximate and photographs provided for guidance only.

| Utility |
Supply Type |
| Electric |
Unknown |
| Gas |
Unknown |
| Water |
Unknown |
| Sewerage |
Unknown |
| Broadband |
Unknown |
| Telephone |
Unknown |
| Other Items |
Description |
| Heating |
Not Specified |
| Garden/Outside Space |
No |
| Parking |
No |
| Garage |
No |
| Broadband Coverage |
Highest Available Download Speed |
Highest Available Upload Speed |
| Standard |
16 Mbps |
1 Mbps |
| Superfast |
80 Mbps |
20 Mbps |
| Ultrafast |
1000 Mbps |
1000 Mbps |
| Mobile Coverage |
Indoor Voice |
Indoor Data |
Outdoor Voice |
Outdoor Data |
| EE |
Likely |
Likely |
Enhanced |
Enhanced |
| Three |
Enhanced |
Enhanced |
Enhanced |
Enhanced |
| O2 |
Enhanced |
Enhanced |
Enhanced |
Enhanced |
| Vodafone |
Likely |
Likely |
Enhanced |
Enhanced |
Broadband and Mobile coverage information supplied by Ofcom.