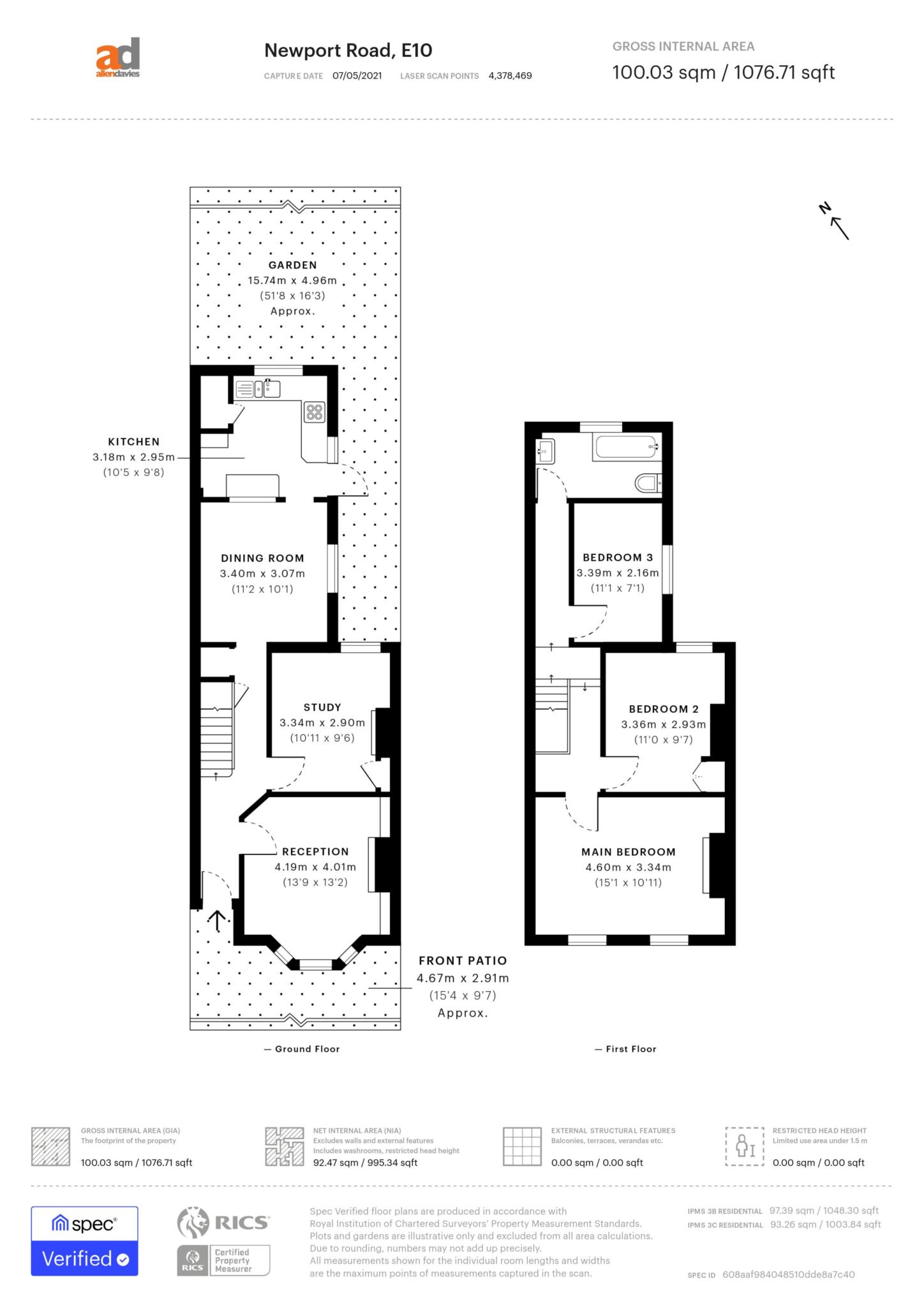- GUIDE PRICE £650,000 - £675,000
- THREE BEDROOM FAMILY HOME
- LOCATED OFF FRANCIS ROAD
- SOME SUPERB ORIGINAL FEATURES
- BRICK FRONTED HOUSE
- EXCELLENT LOCAL SCHOOLS
- RECENTLY RENVOATED FIRST FLOOR BATHROOM
- VIEWING HIGHLY RECOMMENDED
** GUIDE PRICE £650,000 - £675,000 ** ALLEN DAVIES are DELIGHTED to offer FOR SALE this STUNNING THREE BEDROOM FAMILY HOME located directly off FRANCIS ROAD, with it's village feel, and diverse selection of EATARIES and INDEPENDENT SHOPS. TRANSPORT options are FANTASTIC and with EXCELLENT LOCAL SCHOOLS the location can't get any better. This one offers some FINE ORIGINAL FEATURES both RECPETION ROOMS have BEAUTIFUL FIREPLACES one with the ORIGINAL DECORATIVE CEILING, there are EXPOSED FLOORBAORDS in the HALLWAY leading to OPEN PLAN LIVING/ENTERTAINING/KITCHEN area. On the FIRST FLOOR there are THREE GENEROUS BEDROOMS and a RECENTLY RENOVATED BATHROOM. Locally apart from YARDARM and MARMELLO being a few minutes walk you are PERFECTLY position for THE HEATHCOTE STAR, FILLY BROOK and the recently opened UNITY CAFE, which has gone down a storm. Further afield you have THE OLYMPIC VILLAGE, with SUPERB LEISURE FACILITIES, HOLLOW PONDS and EPPING FOREST are also a short stroll away. With the LOCATION, ORIGINAL FEATURES and the GENERAL CONDITION this one is a real GEM, don't miss the open day on SATURDAY 15th, to book a time slot give the office a call on 0208 539 2121.
RECEPTION 1 - 13'9" (4.19m) x 13'2" (4.01m)
RECEPTION 2 - 11'0" (3.35m) x 9'7" (2.92m)
DINING AREA - 11'2" (3.4m) x 9'6" (2.9m)
KITCHEN DINER - 10'5" (3.18m) x 9'8" (2.95m)
BEDROOM 1 - 15'1" (4.6m) x 10'11" (3.33m)
BEDROOM 2 - 11'0" (3.35m) x 9'7" (2.92m)
FIRST FLOOR BATHROOM
BEDROOM 3 - 11'1" (3.38m) x 7'1" (2.16m)
GARDEN
Notice
Please note we have not tested any apparatus, fixtures, fittings, or services. Interested parties must undertake their own investigation into the working order of these items. All measurements are approximate and photographs provided for guidance only.

| Utility |
Supply Type |
| Electric |
Unknown |
| Gas |
Unknown |
| Water |
Unknown |
| Sewerage |
Unknown |
| Broadband |
Unknown |
| Telephone |
Unknown |
| Other Items |
Description |
| Heating |
Not Specified |
| Garden/Outside Space |
No |
| Parking |
No |
| Garage |
No |
| Broadband Coverage |
Highest Available Download Speed |
Highest Available Upload Speed |
| Standard |
15 Mbps |
1 Mbps |
| Superfast |
Not Available |
Not Available |
| Ultrafast |
1800 Mbps |
924 Mbps |
| Mobile Coverage |
Indoor Voice |
Indoor Data |
Outdoor Voice |
Outdoor Data |
| EE |
Likely |
Likely |
Enhanced |
Enhanced |
| Three |
Likely |
Likely |
Enhanced |
Enhanced |
| O2 |
Likely |
Likely |
Enhanced |
Enhanced |
| Vodafone |
Likely |
Likely |
Enhanced |
Enhanced |
Broadband and Mobile coverage information supplied by Ofcom.