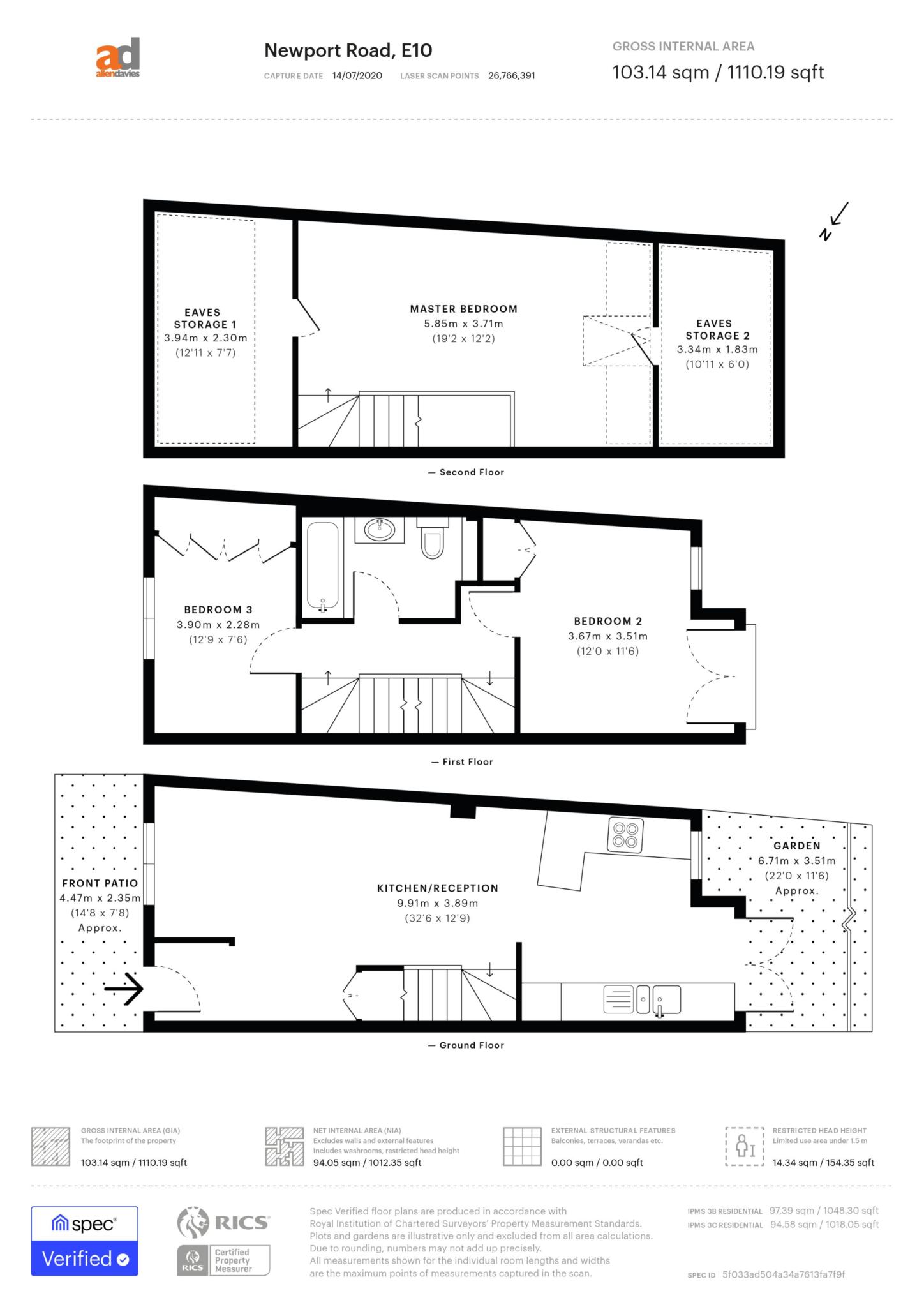- GUIDE PRICE £575,000-£600,000
- TWO DOUBLE BEDROOMS WITH BIRCH PLYWOOD INTEGRATED WARDROBES
- KITCHEN WITH MARBLE BACKSPLASH & MARBLE/BIRCH PLYWOOD BREAKFAST BAR
- MODERN OPEN PLAN RECEPTION/DINING
- DIMMABLE LIGHTING TO THE GROUND FLOOR DEPENDING ON OCCASION
- WELL DESIGNED & ATTENTION TO DETAIL BATHROOM
- FIRST FLOOR CHEVRON PATTERN SOLID OAK FLOOR
- STAIRS LEADING TO THE FIRST FLOOR ARE SOLID ASH/OAK
- LARGE LOFT ROOM WITH RAIN SENSOR VELUX WINDOW
- GARDEN WITH RAISED FLOWER BEDS AND SAND STONE PATIO
** GUIDE PRICE £575,000 - £600,000 ** ALLEN DAVIES are delighted to offer FOR SALE this STUNNING and well DESIGNED LARGE TWO DOUBLE BEDROOM FAMILY HOME with an added benefit of STAIRS leading to a SPACIOUS LOFT ROOM with great floor to ceiling height, and without the need of the expenditure of having a Dormer loft conversion done, it is currently being used as a guess bedroom/ home office. Where do we begin... This is a TRUELY BREATHTAKING property which must be seen to appreciate its beauty. It is located in an EXECLLENT turning off FRANCIS ROAD, which offers a great selection of RESTAURANTS and INDEPENDENT SHOPS along the pedestrianised zone.Upon opening the front door you enter a bright and modern open plan reception/dining area, leading on to a family friendly kitchen consisting of fridge, induction hob, steam oven, dish washer all NEFF appliances and entrance leading to the rear garden. We then take the Ash/Oak wooden stairs to the first floor, you are then pleasured with the bedrooms that containing plenty of well designed storage, which is plentiful throughout the entire property. Not forgetting a well deigned family bathroom to unwind and relax in. Finally we take the stairs to the second floor, entering a spacious / high ceiling loft room currently being used as a study & guest room for those who miss the last train home or fancy a weekend with friends or family.
LEYTON or LEYTONSTONE UNDERGROUND STATION are within minutes of this wonderful property plus there are plenty of local highly rated schools within walking distance for all ages.
LIVING/ENTERTAINING./KITCHEN SPACE - 32'6" (9.91m) x 12'9" (3.89m)
BEDROOM 1 - 12'0" (3.66m) x 11'6" (3.51m)
BEDROOM 2 - 12'9" (3.89m) x 7'6" (2.29m)
FIRST FLOOR BATHROOM
LOFT ROOM - 19'2" (5.84m) x 12'2" (3.71m)
GARDEN
Notice
Please note we have not tested any apparatus, fixtures, fittings, or services. Interested parties must undertake their own investigation into the working order of these items. All measurements are approximate and photographs provided for guidance only.

| Utility |
Supply Type |
| Electric |
Unknown |
| Gas |
Unknown |
| Water |
Unknown |
| Sewerage |
Unknown |
| Broadband |
Unknown |
| Telephone |
Unknown |
| Other Items |
Description |
| Heating |
Not Specified |
| Garden/Outside Space |
No |
| Parking |
No |
| Garage |
No |
| Broadband Coverage |
Highest Available Download Speed |
Highest Available Upload Speed |
| Standard |
16 Mbps |
1 Mbps |
| Superfast |
Not Available |
Not Available |
| Ultrafast |
1800 Mbps |
1000 Mbps |
| Mobile Coverage |
Indoor Voice |
Indoor Data |
Outdoor Voice |
Outdoor Data |
| EE |
Likely |
Likely |
Enhanced |
Enhanced |
| Three |
Likely |
Likely |
Enhanced |
Enhanced |
| O2 |
Likely |
Likely |
Enhanced |
Enhanced |
| Vodafone |
Likely |
Likely |
Enhanced |
Enhanced |
Broadband and Mobile coverage information supplied by Ofcom.