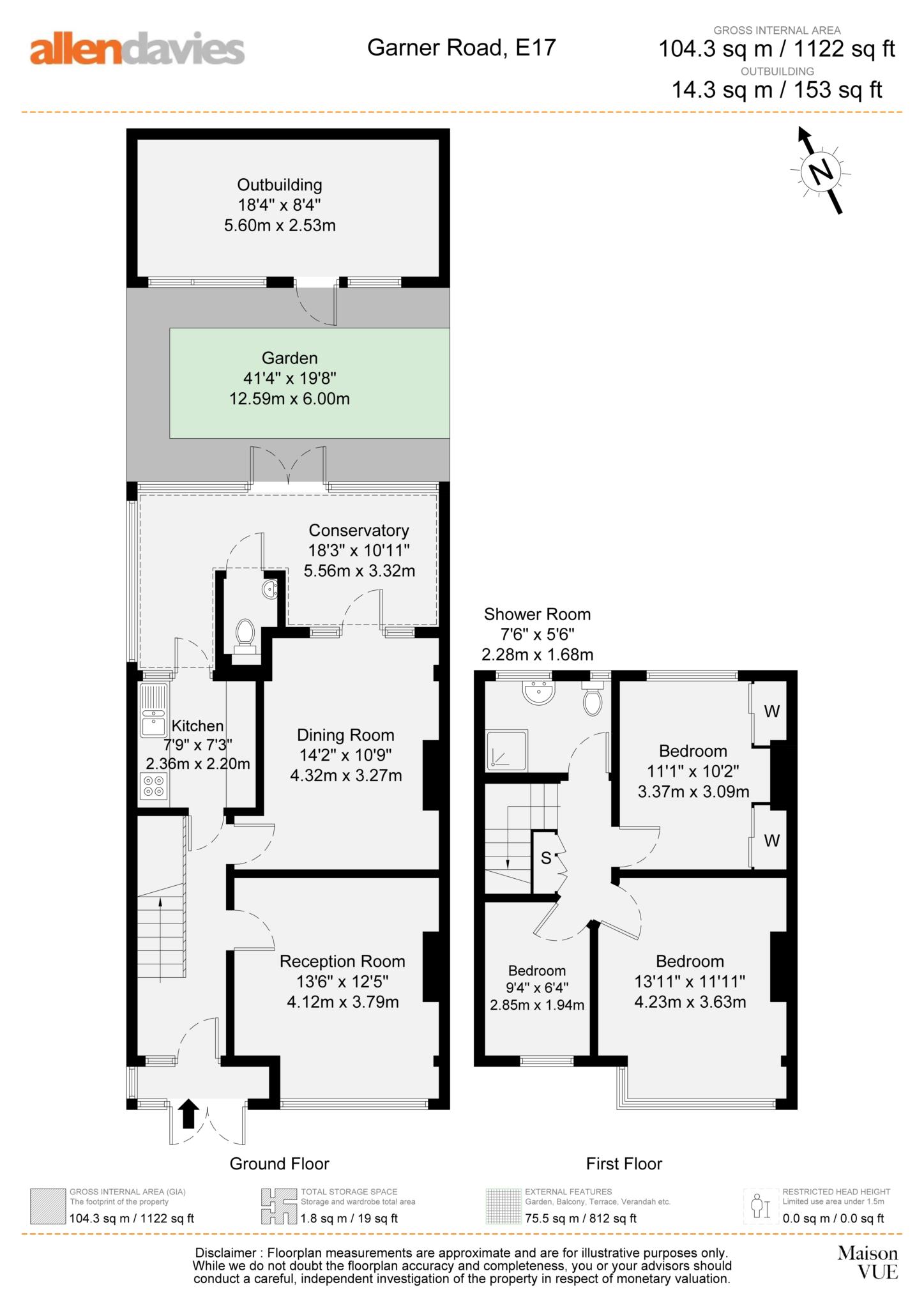- GUIDE PRICE £525,000 - £550,000
- THREE BEDROOM HOUSE
- IN NEED OF SOME IMPROVEMENT
- CLOSE TO WOOD STREET
- BENEFITS FROM SIDE ACCESS
- IDEAL FIRST TIME PURCHASE
- POTENTIALLY OFFERED CHAIN FREE
- VIEWING IS HIGHLY ADVISED
** GUIDE PRICE £525,000 - £550,000 ** ALLEN DAVIES are DELIGHTED to offer FOR SALE this THREE BEDROOM HOUSE, located off FULBOURNE ROAD and close to WOOD STREET. The property offers TWO RECEPTION ROOMS, KITCHEN, WC and LEAN-TO at rear, on the GROUND FLOOR. On the FIRST FLOOR we have THREE BEDROOMS and a BATHROOM. The property also benefits from SIDE ACCESS and a GENEROUS GARDEN and a OUTHOUSE. The property is nestled between WALTHAMSTOW and HIGHAMS PARK, so you have various options for TRANSPORT OPTIONS, you have GREAT ACCESS to either WALTHAMSTOW UNDEGROUND or HIGHAMS PARK/WOOD STREET OVERGROUND. The A406 and the M11 are also very close, so getting around is relatively easy. EATING OUT, again you have various options with WALTHAMSTOW VILLAGE, WOOD STREET offering plenty of RESTAURANTS and PUBS, our favourites are TUTO, THE DUKE, QUEENS ARMS and the newly opened RUFF'S BISTRO. This one is worth viewing, it offers great SPACE in a GOOD location, for appointments to view, please contact the office on 0208 539 2121.
RECEPTION 1 - 13'6" (4.11m) x 12'5" (3.78m)
RECEPTION 2 - 14'2" (4.32m) x 10'9" (3.28m)
KITCHEN - 7'9" (2.36m) x 7'3" (2.21m)
GROUND FLOOR WC
CONSERVATORY - 18'3" (5.56m) x 10'11" (3.33m)
BEDROOM 1 - 13'11" (4.24m) x 11'11" (3.63m)
BEDROOM 2 - 11'1" (3.38m) x 10'2" (3.1m)
FIRST FLOOR BATHROOM - 7'6" (2.29m) x 7'3" (2.21m)
BEDROOM 3 - 9'4" (2.84m) x 6'4" (1.93m)
SHED - 18'4" (5.59m) x 8'4" (2.54m)
GARDEN
Council Tax
London Borough Of Waltham Forest, Band D
Notice
Please note we have not tested any apparatus, fixtures, fittings, or services. Interested parties must undertake their own investigation into the working order of these items. All measurements are approximate and photographs provided for guidance only.

| Utility |
Supply Type |
| Electric |
Unknown |
| Gas |
Unknown |
| Water |
Unknown |
| Sewerage |
Unknown |
| Broadband |
Unknown |
| Telephone |
Unknown |
| Other Items |
Description |
| Heating |
Not Specified |
| Garden/Outside Space |
No |
| Parking |
No |
| Garage |
No |
| Broadband Coverage |
Highest Available Download Speed |
Highest Available Upload Speed |
| Standard |
15 Mbps |
1 Mbps |
| Superfast |
Not Available |
Not Available |
| Ultrafast |
1800 Mbps |
1000 Mbps |
| Mobile Coverage |
Indoor Voice |
Indoor Data |
Outdoor Voice |
Outdoor Data |
| EE |
Likely |
Likely |
Enhanced |
Enhanced |
| Three |
Likely |
Likely |
Enhanced |
Enhanced |
| O2 |
Enhanced |
Enhanced |
Enhanced |
Enhanced |
| Vodafone |
Enhanced |
Enhanced |
Enhanced |
Enhanced |
Broadband and Mobile coverage information supplied by Ofcom.