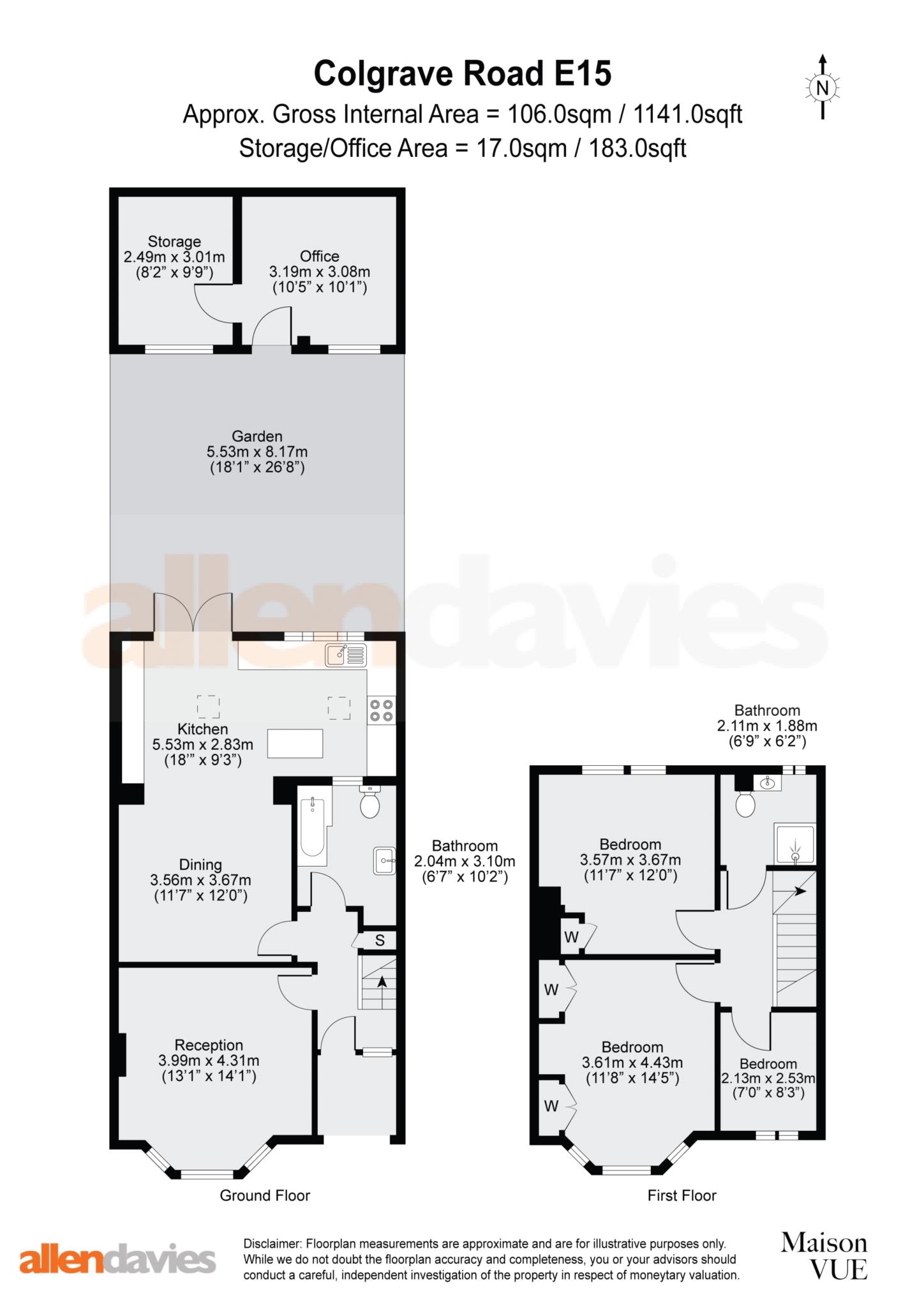- OFFERS IN EXCESS OF £700,000
- FANTASTIC THREE BEDROOM FAMILY HOME
- FIRST FLOOR BATHROOM
- SUPERB LIVING/ENTERTAINING SPACE
- NESTLED BETWEEN LEYTON/STRATFORD
- SEPERATE RECEPTION ROOM
- WELL PRESENTED THROUGHOUT
- OUTHOUSE IN REAR GARDEN
- GROUND FLOOR BATHROOM
- VIEWING IS HIGHLY ADVISED
** OFFERS IN EXCESS OF £700,000 ** ALLEN DAVIES are DELIGHTED to offer FOR SALE this EXTENDED FAMILY HOME located on the cusp of LEYTON and STRATFORD. Perfectly located for the DELIGHTS of both THRIVING areas, within a stones throw from THE OLYMPIC PARK and WESTFIELD, so shopping or LEISURE FACILITIES, its all covered. This one offers a COSY RECEPTION and a SUPERB OPENPLAN LIVING/ENTERTAINGING SPACE, as well as a BATHROOM on the GROUND FLOOR. To the FIRST FLOOR there are THREE BEDROOMS with a FAMILY BATHROOM. As an additional bonus the property also benefits from an OUTHOUSE, currently split into an OFFICE and STORE ROOM. The property is WELL PRESENTED throughout AND has been RECENTLY RENOVATED by the owners have been living here for over 40 years, INCLUDING a NEW CENTRAL HEATING system over the last 2 years. Locally, there are various options for eating out, you have WESTFIELD with it's array of REATAURANTS and PUBS. Leyton and LEYTONSTONE are within easy reach and our favourites are LEYTON STAR,If you wanted to treat yourself ASCADO steak restaurant has amazing reviews. All in All this is the PEFRECT FAMILY HOME, GREAT LOCATION, GENEROUS SPACE and in EXCELLENT CONDITION, what more can you want.....
RECEPTION 1 - 14'1" (4.29m) x 13'1" (3.99m)
RECEPTION 2 - 12'0" (3.66m) x 11'7" (3.53m)
KITCHEN/ENTERTAINING SPACE - 18'0" (5.49m) x 9'3" (2.82m)
GROUND FLOOR BATHROOM
BEDROOM 1 - 14'5" (4.39m) x 11'8" (3.56m)
BEDROOM 2 - 12'0" (3.66m) x 11'7" (3.53m)
FIRST FLOOR BATHROOM
BEDROOM 3 - 8'3" (2.51m) x 7'0" (2.13m)
OFFICE/STORAGE OUTHOUSE - 18'7" (5.66m) x 10'0" (3.05m)
Council Tax
London Borough Of Waltham Forest, Band C
Notice
Please note we have not tested any apparatus, fixtures, fittings, or services. Interested parties must undertake their own investigation into the working order of these items. All measurements are approximate and photographs provided for guidance only.

| Utility |
Supply Type |
| Electric |
Unknown |
| Gas |
Unknown |
| Water |
Unknown |
| Sewerage |
Unknown |
| Broadband |
Unknown |
| Telephone |
Unknown |
| Other Items |
Description |
| Heating |
Gas Central Heating |
| Garden/Outside Space |
No |
| Parking |
No |
| Garage |
No |
| Broadband Coverage |
Highest Available Download Speed |
Highest Available Upload Speed |
| Standard |
10 Mbps |
0.9 Mbps |
| Superfast |
241 Mbps |
36 Mbps |
| Ultrafast |
1000 Mbps |
924 Mbps |
| Mobile Coverage |
Indoor Voice |
Indoor Data |
Outdoor Voice |
Outdoor Data |
| EE |
Enhanced |
Enhanced |
Enhanced |
Enhanced |
| Three |
Enhanced |
Enhanced |
Enhanced |
Enhanced |
| O2 |
Enhanced |
Enhanced |
Enhanced |
Enhanced |
| Vodafone |
Enhanced |
Enhanced |
Enhanced |
Enhanced |
Broadband and Mobile coverage information supplied by Ofcom.