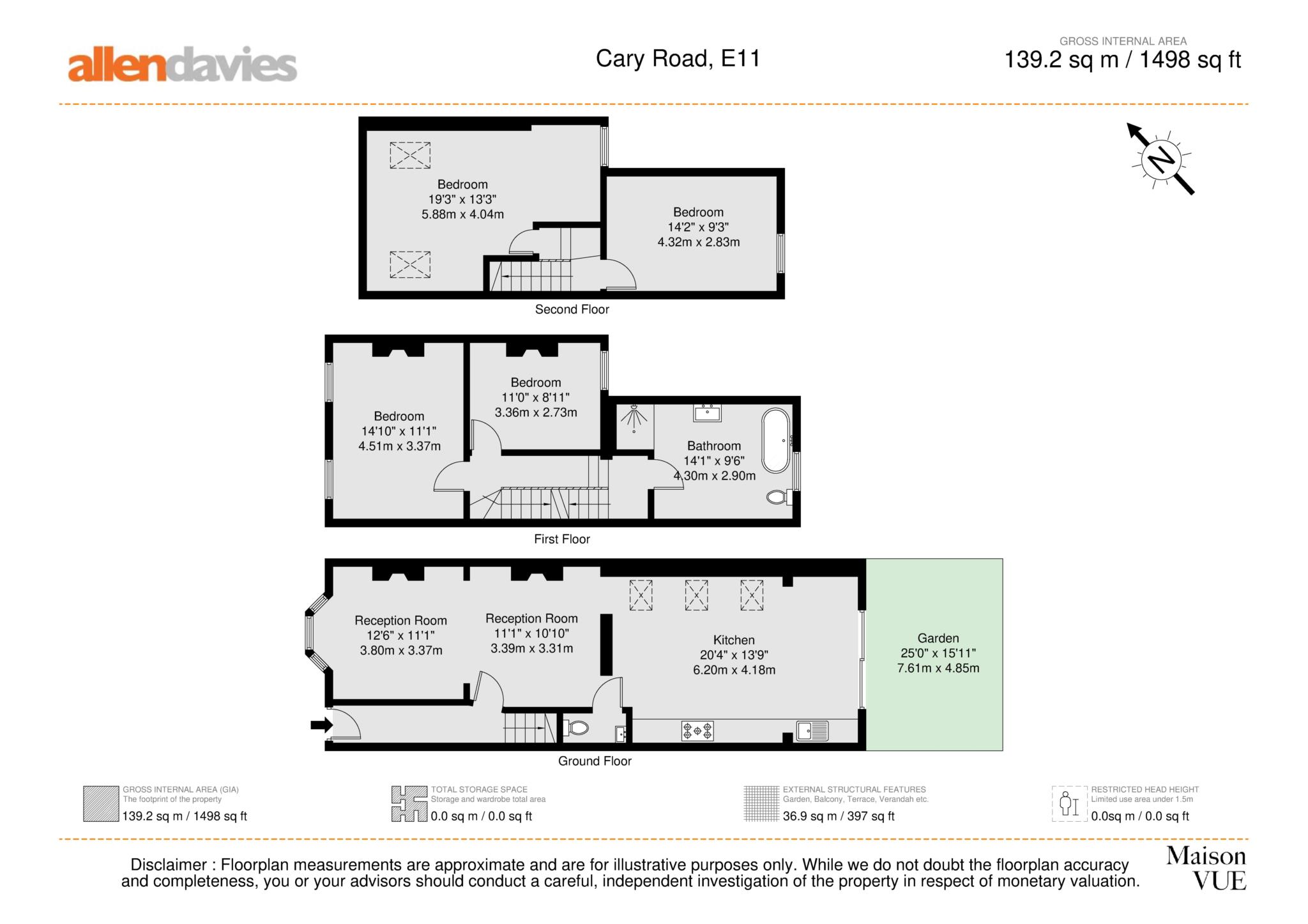- GUIDE PRICE £775,000 - £800,000
- FOUR BEDROOM FAMILY HOME
- REFURBISHED TO AN EXCELLENT STANDARD
- SUPERB KITCHEN/LIVING SPACE
- SOME FINE ORIGINAL FEATURES
- LUXURY FAMILY BATHROOM
- ARRANGED OVER THREE FLOORS
- ADDITIONAL GROUND FLOOR WC
- OFFERED CHAIN FREE
- VIEWING IS HIGHLY ADVISED
** GUIDE PRICE £775,000 - £800,000 ** ALLEN DAVIES are PRIVILEDGE to offer FOR SALE this STUNNING FOUR BEDROOM HOUSE, PERFECTLY positioned for easy access to CENTRAL LEYTONSTONE, FOREST GATE and STRATFORD. The property has been REFURBISHED to an EXCELLENT standard, and just under 1500 sq ft of ACCOMMODATION. On the GROUND FLOOR we have a THROUGH LOUNGE, which FLOWS nicely onto a SPACIOUS LIVING ENTERTAINING SPACE, the FIRST FLOOR has a FAMILY BATHROOM and TWO DOUBLE BEDROOMS. On the TOP FLOOR there are a further TWO DOUBLE BEDROOMS. Other benefits include a GROUND FLOOR WC, SOME FINE ORIGINAL FEATURES, FANTASDTIC OPEN PLAN LIVING and comes to the market CHIAN FREE. Locally there are good transport options including, FOREST GATE and WANSTEAD PARK STATIONS being a few minutes walk away. LEYTONSTONE and STRATFORD INTERNATIONAL are also within easy reach. WESTFIELD and THE OLYMPIC PARK are on your doorstep, you have SUPERB LEISURE ACTIVITIES, OPEN GREEN SPACE and the opportunity for some RETAIL THEROPY.For a bite to eat or a drink the area has plenty of choices, many of the local pubs have been TRANSFORMED over the last few years, THE LEYTONSTONE TAVERN, THE HOLLY TREE and THE ROCKWOOD VILLAGE are our recommendations but you're also a short distance to local breweries PRETTY DECENT BEER CO and THE WANSTEAD TAP. All in all this is a FANTASTIC HOUSE in a GREAT spot, this one won't hang around guys, its a REAL GEM.
THROUGH LOUNGE - 23'7" (7.19m) x 11'1" (3.38m) Max
KITCHEN/ENTERTAINING SPACE - 20'4" (6.2m) x 13'9" (4.19m)
GROUND FLOOR WC
BEDROOM 1 - 14'10" (4.52m) x 11'1" (3.38m)
BEDROOM 2 - 11'0" (3.35m) x 8'11" (2.72m)
FAMILY BATHROOM - 14'1" (4.29m) x 9'6" (2.9m)
BEDROOM 3 - 14'2" (4.32m) x 9'3" (2.82m)
BEDROOM 4 - 19'3" (5.87m) x 13'3" (4.04m)
REAR GARDEN
Council Tax
London Borough Of Waltham Forest, Band C
Notice
Please note we have not tested any apparatus, fixtures, fittings, or services. Interested parties must undertake their own investigation into the working order of these items. All measurements are approximate and photographs provided for guidance only.

| Utility |
Supply Type |
| Electric |
Unknown |
| Gas |
Unknown |
| Water |
Unknown |
| Sewerage |
Unknown |
| Broadband |
Unknown |
| Telephone |
Unknown |
| Other Items |
Description |
| Heating |
Not Specified |
| Garden/Outside Space |
No |
| Parking |
No |
| Garage |
No |
| Broadband Coverage |
Highest Available Download Speed |
Highest Available Upload Speed |
| Standard |
8 Mbps |
0.8 Mbps |
| Superfast |
118 Mbps |
20 Mbps |
| Ultrafast |
1000 Mbps |
924 Mbps |
| Mobile Coverage |
Indoor Voice |
Indoor Data |
Outdoor Voice |
Outdoor Data |
| EE |
Enhanced |
Enhanced |
Enhanced |
Enhanced |
| Three |
Enhanced |
Enhanced |
Enhanced |
Enhanced |
| O2 |
Enhanced |
Likely |
Enhanced |
Enhanced |
| Vodafone |
Likely |
Likely |
Enhanced |
Enhanced |
Broadband and Mobile coverage information supplied by Ofcom.