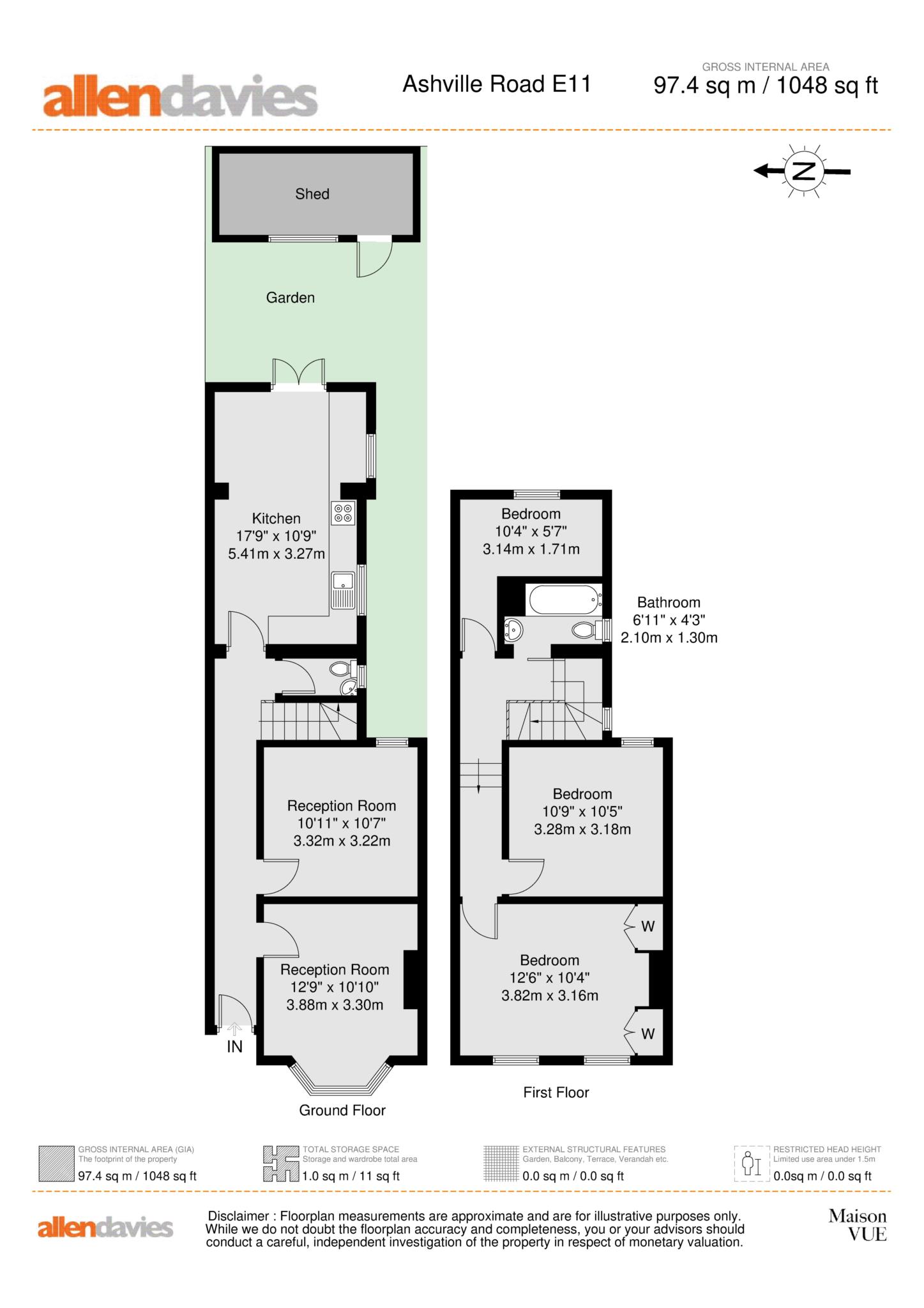- GUIDE PRICE £675,000 - £700,000
- THREE BEDROOM HOUSE
- FIRST FLOOR BATHROOM
- FANTASTIC CENTRAL LOCATION
- SUPERBLY PRESENTED THROUGHOUT
- CLOSE TO GOOD LOCAL SCHOOLS
- VIEWING HIGHLY RECOMMENDED
- REAR GARDEN WITH OUTBUILDING
** GUIDE PRICE £675,000 - £700,000 ** ALLEN DAVIES are PLEASED to offer FOR SALE this THREE BEDROOM HOUSE located minutes' walk to FRANCIS ROAD which offers a selection of GREAT EATERIES and INDEPENDENT SHOPPING, with its VILLAGE feel and FRIENDLY VIBE. Upon entering the property, you are greeted by a generous hallway, and doors leading into a SPACIOUS LOUNGE and a SEPARATE DINNING ROOM. Further along the hallway you are led into a KITCHEN/DINER with a GROUND FLOOR W/C. On the FIRST FLOOR there are the all-important TWO DOUBLE BEDROOMS, ONE Single BEDROOM and FAMILY BATHROOM. AN OUTSIDE SPACE with a PRIVATE REAR GARDEN is a MUST and this one is very WELL KEPT including an OUTBUILDING great for additional storage. With YARDARM and MARMELO only a few minutes' walk away you are also PERFECTLY positioned to THE NORTHCOTE, THE HEATHCOTE & STAR and FILLY BROOK pubs, plus the recently opened UNITY CAFE, which has gone down a storm. You are also on the DOORSTEP of GREAT LOCAL SCHOOLS. Further afield you have THE OLYMPIC VILLAGE, with SUPERB LEISURE FACILITIES, HOLLOW PONDS, and EPPING FOREST all in walking distance. With a SUPERB location this one won't hang around, for a viewing please get in touch at the office on 0208 539 2121.
RECEPTION ROOM - 12'9" (3.89m) x 10'10" (3.3m)
RECEPTION ROOM - 10'11" (3.33m) x 10'7" (3.23m)
KITCHEN - 17'9" (5.41m) x 10'9" (3.28m)
BEDROOM 1 - 12'6" (3.81m) x 10'4" (3.15m)
BEDROOM 2 - 10'9" (3.28m) x 10'5" (3.18m)
BEDROOM 3 - 10'4" (3.15m) x 5'7" (1.7m)
BATHROOM - 6'11" (2.11m) x 4'3" (1.3m)
Council Tax
London Borough Of Waltham Forest, Band C
Notice
Please note we have not tested any apparatus, fixtures, fittings, or services. Interested parties must undertake their own investigation into the working order of these items. All measurements are approximate and photographs provided for guidance only.
